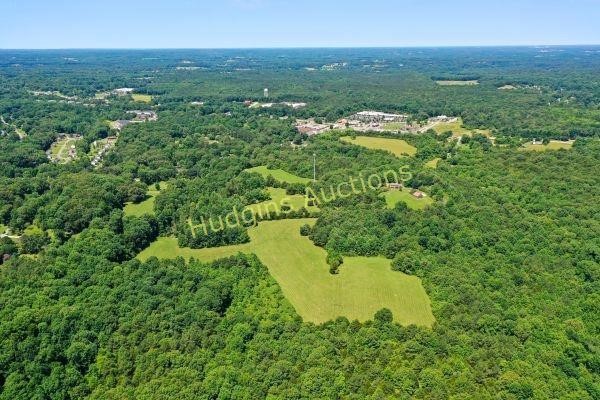
Past Auction
Online-Only Auction
Auction Information
Terms and Conditions
Bid Increments
Payment Information
Shipping / Pick Up
Notice: Financing terms available may vary depending on applicant and/or guarantor credit profile(s) and additional approval conditions. Assets aged 10-15 years or more may require increased finance charges. Financing approval may require pledge of collateral as security. Applicant credit profile including FICO is used for credit review. Commercial financing provided or arranged by Express Tech-Financing, LLC pursuant to California Finance Lender License #60DBO54873. Consumer financing arranged by Express Tech-Financing, LLC pursuant to California Finance Lender License #60DBO54873 and state licenses listed at the this link. Consumer financing not available for consumers residing in Alaska, Louisiana, Nevada, Ohio, Vermont, Hawaii, or Wisconsin. Additional state restrictions may apply. Equal opportunity lender.