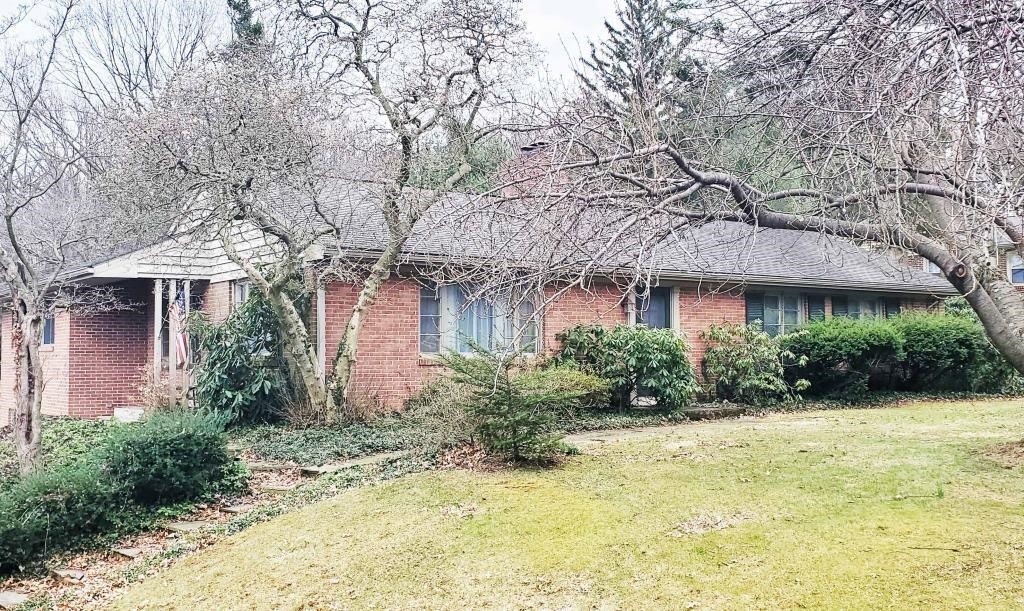| Description |
LOCATION: 51 Northview Drive, Lancaster, PA 17601 (Blossom Hill – Manheim Township Area)
Manheim Township – Lancaster County
Thursday, May 7, 2020
Starting: 6:00 PM
Well Built All Brick Four (4) Bedrooms One & One Half (1-1/2) Baths Ranch Style House
With Custom Kitchen, Office, & Two (2) Car Garage
Excellent Location
Minutes From Route 30, 283, & 222
Close To Downtown Lancaster
Many Conveniences, Restaurants, Shopping, Stores, Churches, & Events
Manheim Township – Lancaster County
Manheim Township School District
“Highly Motivated Sellers – Sellers Are Moving!”
Real Estate Details:
First Level:
Foyer & Hallway (5’8? x 10') – Painted Walls, Tile Floor, Guest Closet (2’4? x 2’9?)
Hall Pantry (2' x 7’3?) – Double Bi-Fold Door
Living Room (13’8? x 18’6?) – Stone Fireplace, Picture Window, Painted Walls, Hardwood Floor
Kitchen (12’8? x 14’8?) – Custom Twenty Eight (28) Handle Built-In Cabinets, Granite Counter Tops, Tile Back Splash, Recessed Lighting, Stainless Kitchen Aid Side By Side Refrigerator, Stainless Fisher & Paykel Dishwasher, Stainless Frigidaire Stove, Cooking Island & Bar w/ Granite Counter Tops, Painted Walls, Hardwood Floor
Dining Room (18’8? x 10’5?) – Ceiling Fan, Recessed Lighting, Painted Walls, Hardwood Floor, French Doors Leading To Family Room
Family Room (12' x 20') – Wood Burning Stove, Ceiling Fan, Paneled & Brick, Hardwood Floor, Rear Wooden Deck Access (10' x 11’3?)
Hallway (2’9? x 11') – Painted Walls, Hardwood Floor, Hall Linen Closet (2’3? x 2’4?)
Full Size Bathroom (7' x 10’7?) – Vanity, Built-In Cabinet, Tub/Shower Combination, Painted Wainscoting & Walls, Tile Floor
Master Bedroom (14’9? x 20’6?) – Ceiling Fan, Painted Walls, Hardwood Floor, (An Area Has Been Hard Plumbed For Master Bath Area)
Bedroom #2 (11’5? x 13’6?) – Ceiling Fan, Crown Molding, Painted Walls, Hardwood Floor, Double Sliding Door Closet (2’4? x 6')
Bedroom #3 (10’4? x 13’5?) – Ceiling Fan, Painted Walls, Hardwood Floor, Closet (2’5? x 3’8?)
Bedroom #4 (9’3? x 10’4?) – Ceiling Fan, Painted Walls, Hardwood Floor, Closet (2’8? w/ Attic Access)
Lower Level:
Finished Basement/Rec Room Area (17’6? x 24’3?) – Drop Ceiling, Tongue & Groove Board, Vinyl Floor
Laundry Area & Hallway (11’6? x 24’3?) – Washer & Dryer Hook-Up, Drop Ceiling, Paneled, Vinyl Floor, Double Bi-Fold Door Closet (2' x 5’7?), Closet (2’2? x 4’4?), Service Door Access
Powder Room (2’6? x 6’9?) – Painted Walls, Flagstone Floor
Office Area (19’4? x 14’2?) – Drop Ceiling, Recessed Lighting, Paneled, Wall To Wall Carpet, Sliding Door Entrance To Macadam Driveway
One (1) Car Garage (12’3? x 19’6?) – Overhead Garage Door w/ Electric Opener
Oversized One (1) Car Garage (22’7? x 24’4?) – Overhead Garage Door w/ Electric Opener, Work Area & Workbench, Fiberglass Sink
Other Real Estate Details:
Built: 1954
2,700 Square Feet
Lot Size: 0.63 Acres M/L
Plaster Walls
Hardwood Floors
Central Air Conditioning
Forced Gas Hot Air Heat
Public Water & Sewer
Electric Hot Water Heater
Amana Washer
Whirlpool Dryer
Storm Doors
Asphalt Shingle Roof
Cornice Soffit, Fascia, & Aluminum Spouting
Side Porch
Rear Wooden Deck w/ Stairs
Flagstone Walkways
Macadam Driveway
Front & Rear Yards
Plenty Of Mature Shade & Shrubbery
Property ID #3900111700000
PLEASE NOTE: APPLIANCES ARE INCLUDED WITH REAL ESTATE!
Note: All Measurements Are Approximate!
This Is A Must See Property!
YOU CERTAINLY DO NOT WANT TO MISS THIS OPPORTUNITY!
Terms of Real Estate: 10% Down Day of Auction With Final Settlement Within Forty-Five (45) Days From Day of Auction
Financing Available Through:
First Citizens Community Bank, Jessie Schwalm (717-202-3930)
Fulton Bank, Terry McGuigan (717-291-2770)
Fulton Bank, Christopher B. Karshin (717-682-0693)
Loan Depot, Mark Pontz (717-475-4444)
(Be Sure To Arrange Your Financing Now and be Prepared to Bid and Buy at this Public Auction!)
Note: The Above Information Provided Is Believed To Be Accurate But Not Guaranteed!
Auction For:
Brian J. Mahoney
Randi L. Mahoney
|
